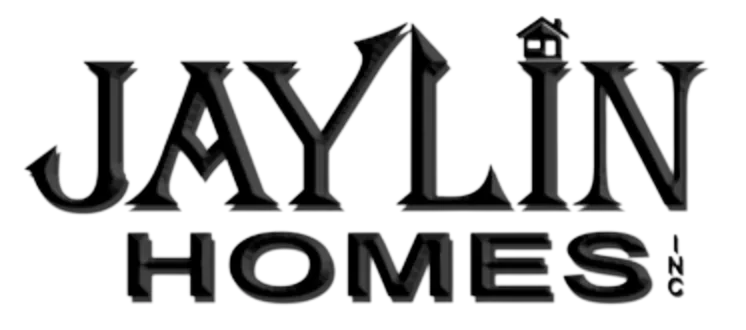Specifications
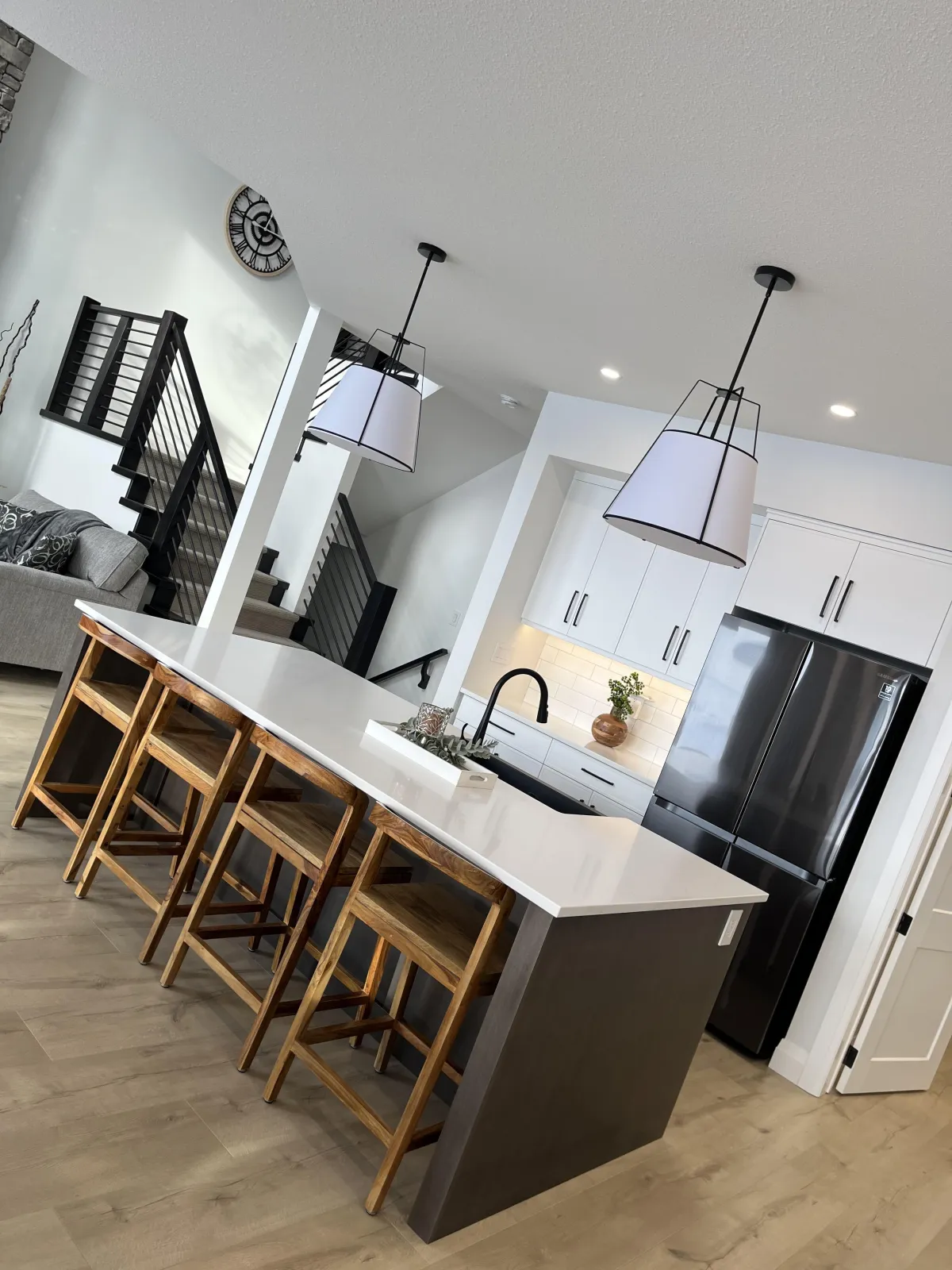
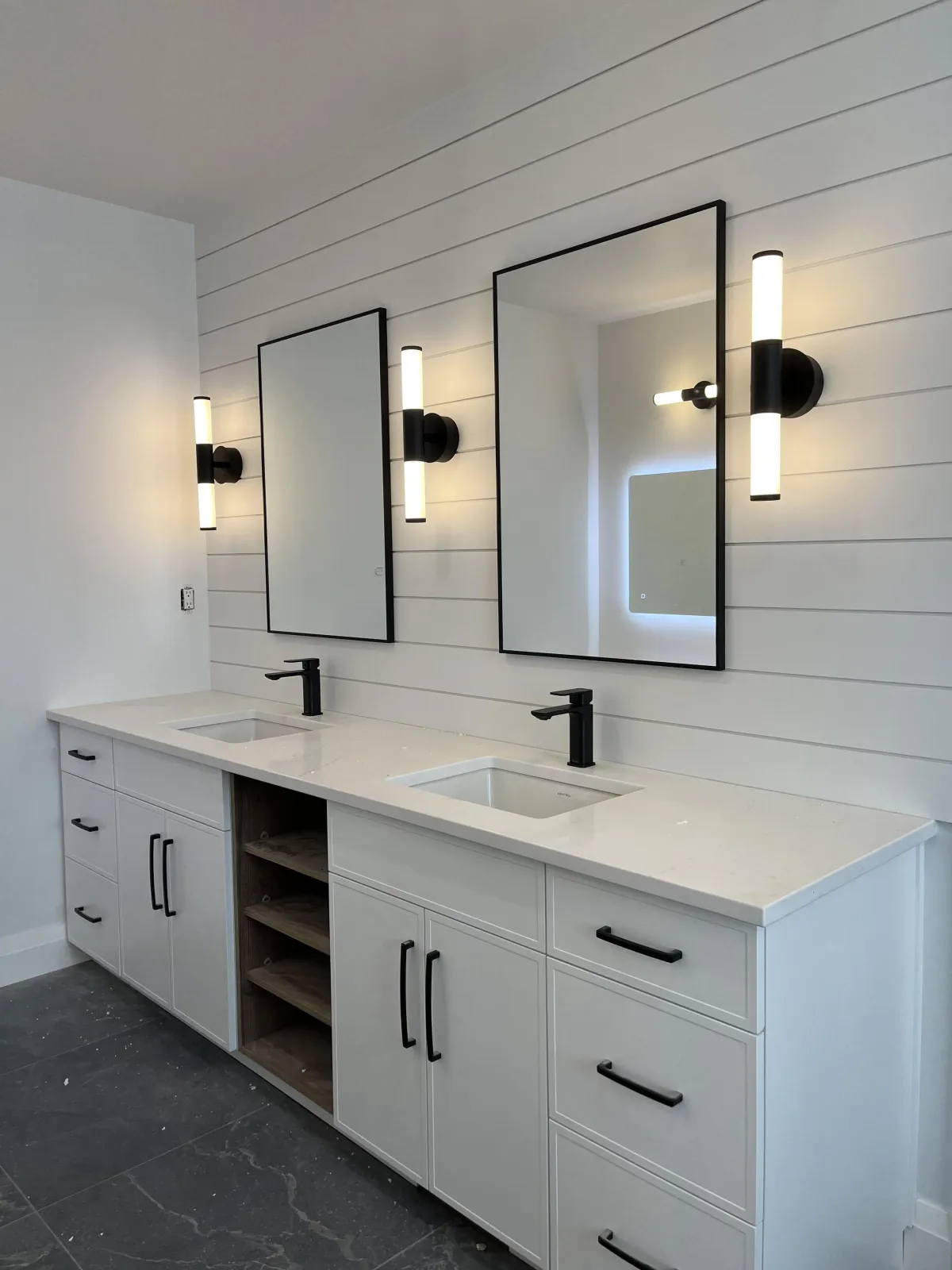
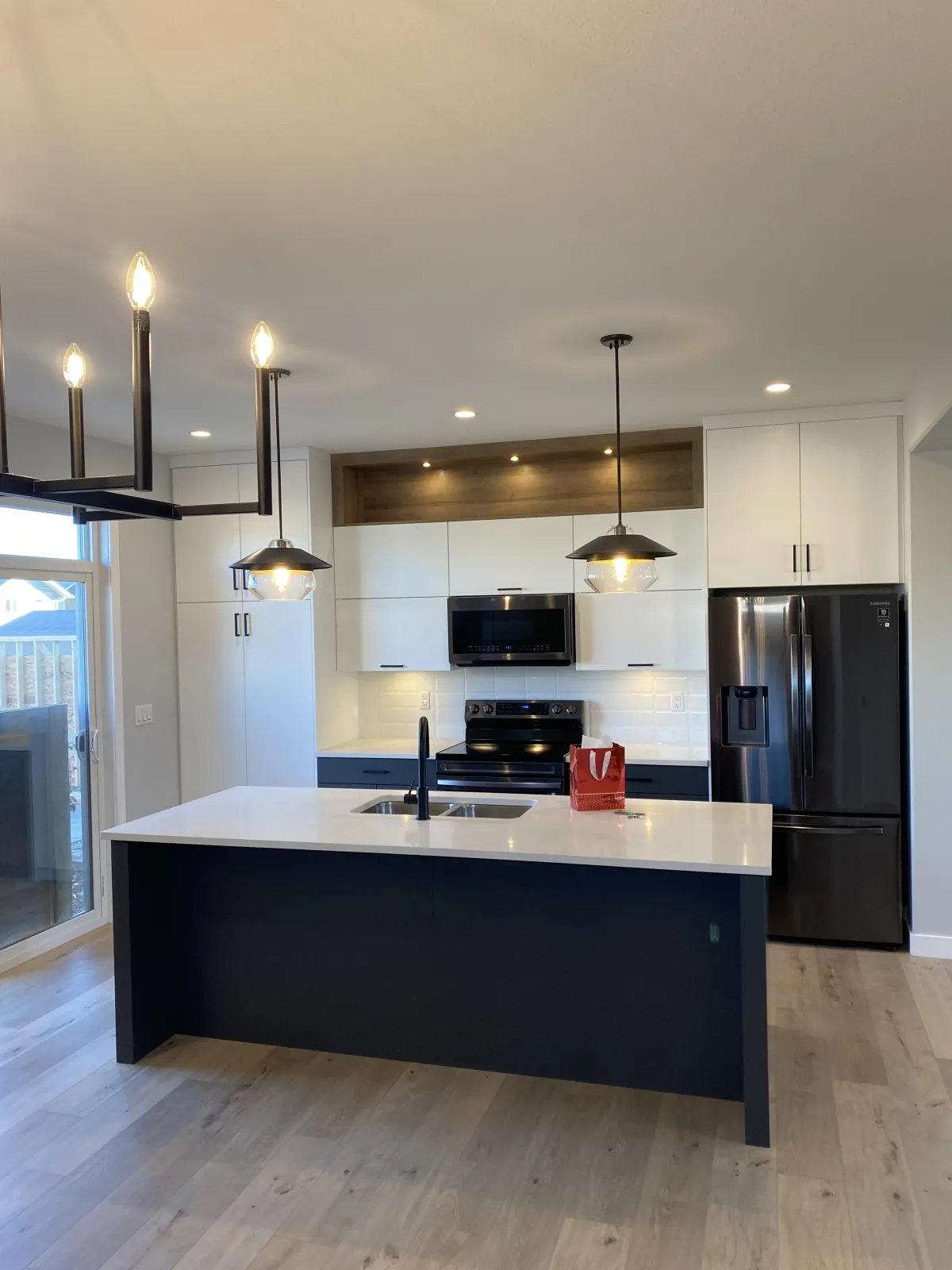
→Jaylin Homes will take out all necessary building permits to construct the home as per plans and
contract.
→Engineering reviews and Energy Code Evaluations are included where required by municipal building
inspector.
→Homes to meet or exceed 9.36 Energy Code.
→R-22 Walls with R-50+ Ceilings.
→All structural and partition walls built at 16" on center using selected materials.
→Low maintenance White PVC Double Glaze Low E Argon Gas filled or Triple Glazed windows.
→Raised panel, insulated fibreglass exterior doors as per plan.
→Garden doors with raise/lower mini blinds.
→Weiser exterior passage sets and deadbolts installed on all exterior doors.
→IKO Cambridge or BP Architect Mystique limited lifetime fibreglass shingles.
→High efficiency furnace (95% + efficient).
→Digital Programmable Thermostat.
→One piece fibreglass tub/shower combo. Some home models include one piece white fibreglass shower units. See plans for details.
→Power-Vented Water Heater (no chimney).
→(HRV) Heat recovery ventilator/air exchanger.
→Designer cabinets and railing packages.
→Paint grade Riverside or equivalent raised panel doors with 3’’ mdf casing and 4’’ mdf baseboards.
→Prefinished closet shelving.
→Bathrooms are complete with 1 towel bar and 1 toilet paper holder.
→Shower doors (if applicable) will come complete with Chrome trim and door handle.
→Quality grade flooring and underlay.
→Quality Delta taps and plumbing fixtures, pressure balancing valves in showers.
→Kohler Wellworth Toilets with 1.28 GPF Tank.
→Pre-wired for high-speed computer network (Cat 5).
→Decora style switches throughout. Decora plugs at counter height.
→One soffit plug with switch for holiday lighting.
→Low-maintenance exterior as per architectural guidelines for different areas.
→Stonework to be as per plan and as per architectural guidelines for different areas.
→Wayne Dalton Overhead garage doors. White or black Model 8300. Glass is not included in the doors unless otherwise noted on the plans. Doors come complete with lift master power opener and remote.
→Front steps are included as precast concrete steps (is shown on the plan) or a Wood verandah (if shown on the plan) to include 5/4’’ Pressure Treated Wood.
→Attached garage ceiling insulated (R-30) on select models. Garage wall insulation as option only.
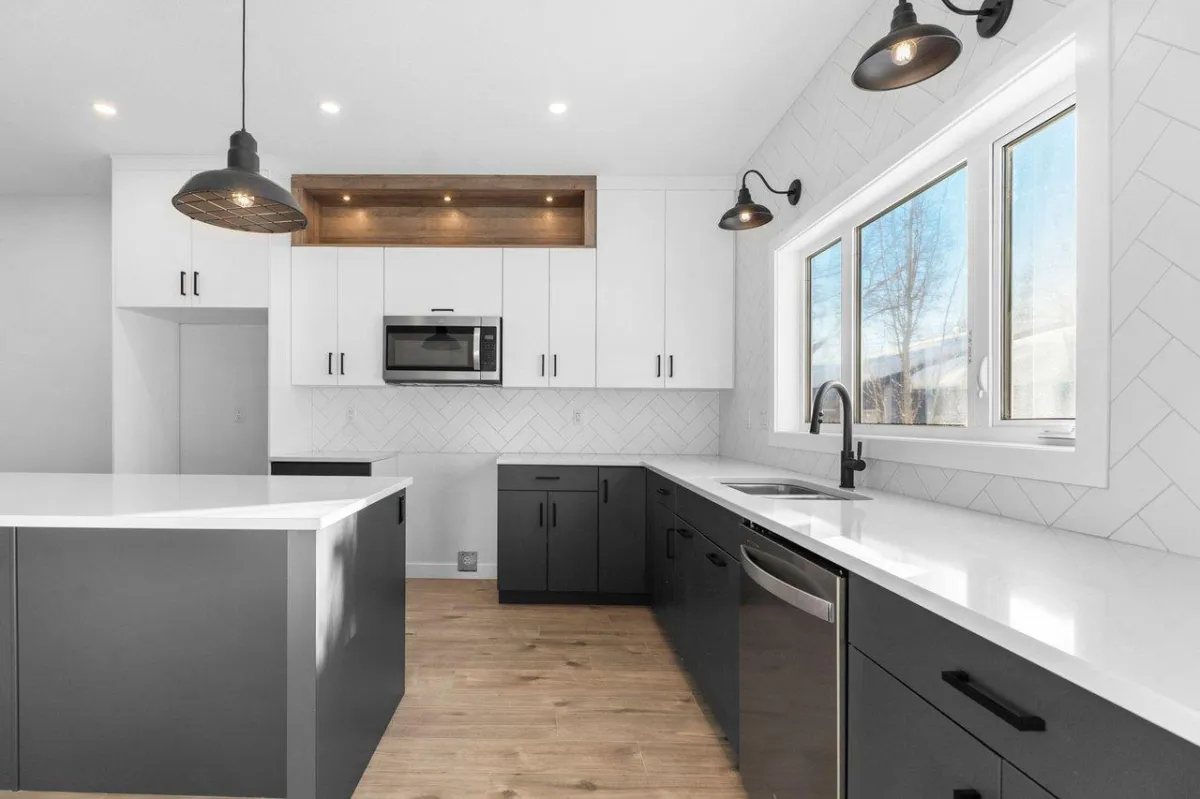
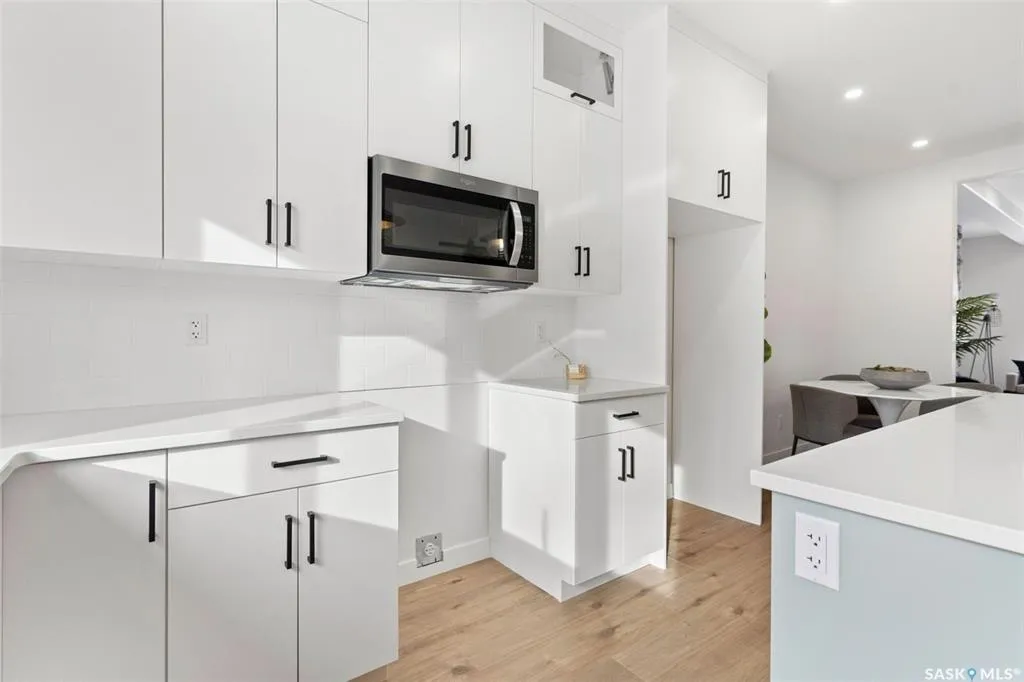
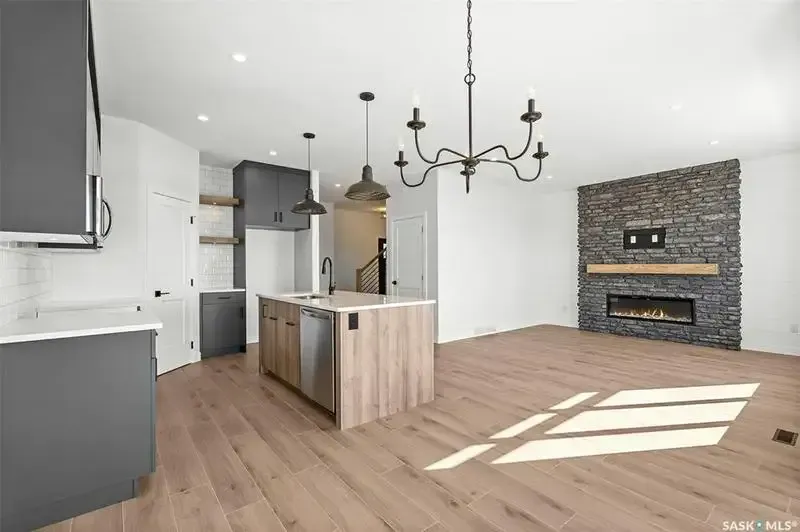
Customize your Jaylin Home by choosing from the following!
