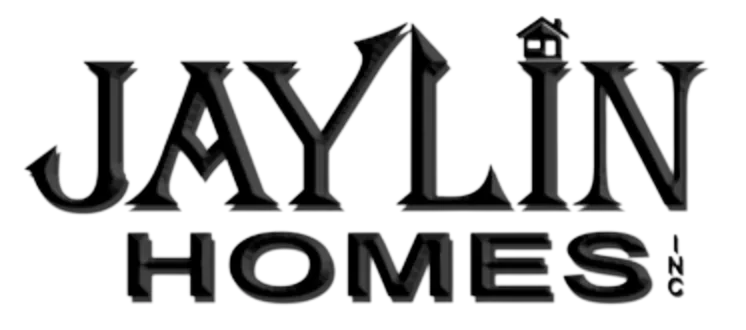Our Floor Plans
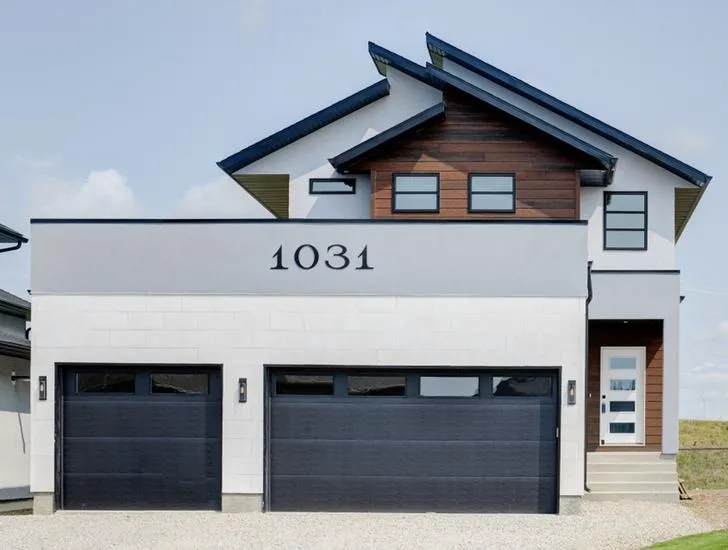
Glacial Shores Common
Discover a modern 2042 sq/ft two-storey home with stucco, stone, and black aluminum windows, featuring a spacious kitchen, natural gas fireplace, and luxurious master retreat on a large wedge lot.
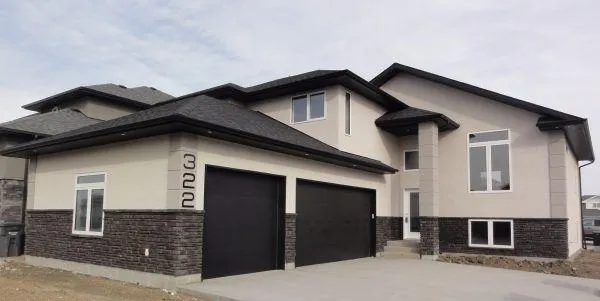
Glacial Shores Manor
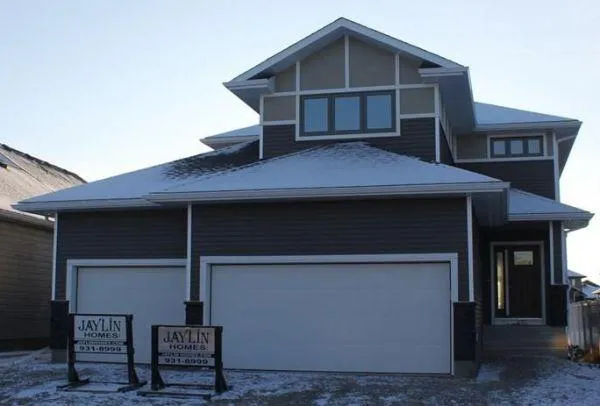
Glacial Shores Manor 2
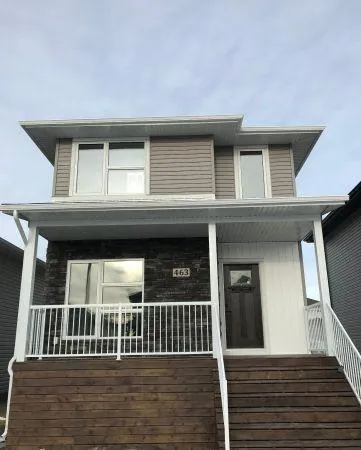
Boykowich Street
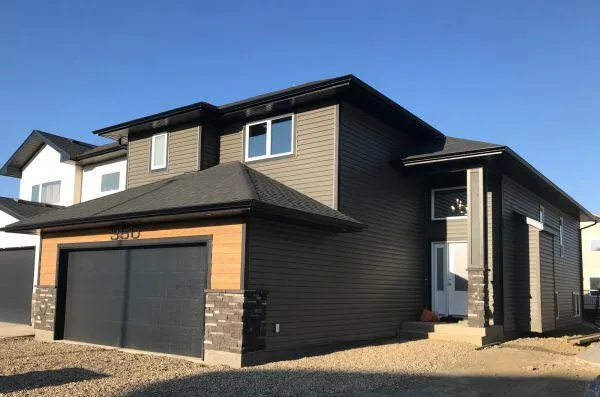
Fast Court
Experience modern elegance in this 1358 sq/ft modified bi-level home, featuring upgrades throughout and the exciting potential for a future 2-bedroom legal basement suite.
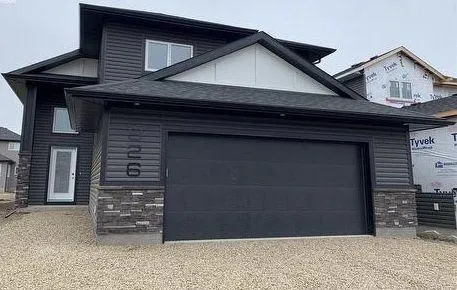
1488 SQ/FT Modified Bi-Level
.
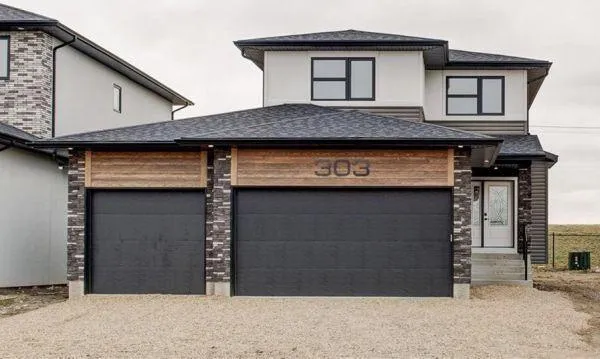
Arscott Crescent
Discover modern comfort in this 1636 sq/ft two-storey home with an open concept main floor, a cozy gas fireplace, and a triple attached garage.Complete with a double detached garage and elegant hardie board finish, this home is the epitome of sophistication.
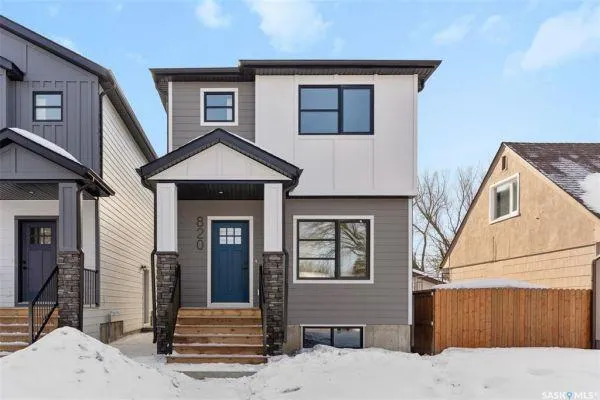
820 5th Street East
Luxury infill with modern features, laminate flooring, electric fireplace, stylish kitchen, three bedrooms upstairs including a primary with custom-tiled shower, self-contained one-bedroom suite in the basement, double detached garage, and elegant hardie board finish.
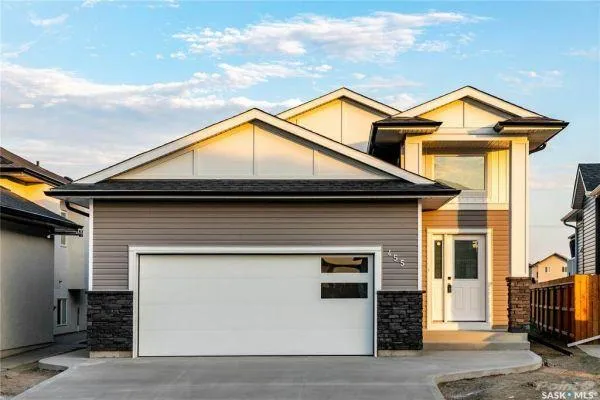
455 Bentley Court
This 1191 sq/ft open concept bi-level offers 9FT ceilings, custom cabinets, a potential legal basement suite, and stylish exterior finishes.
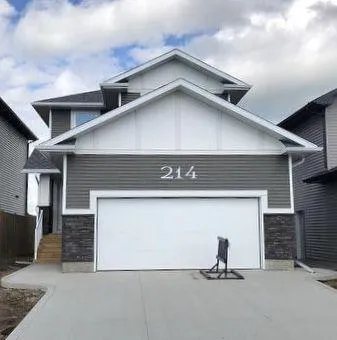
1470 SQ/FT Two Story
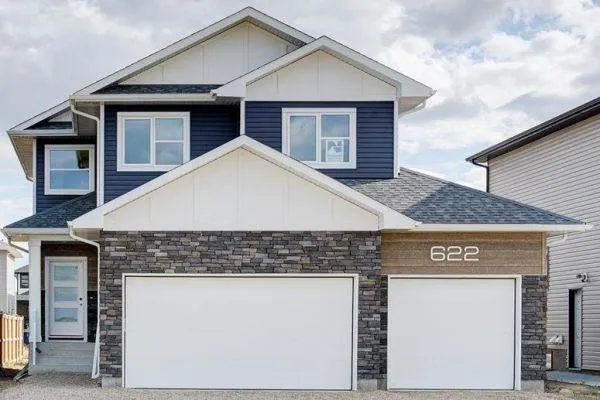
Boykowich Cres
1947 sq/ft two-storey home, featuring a large living room, kitchen, and dining area with quartz countertops and a walkthrough pantry. Three bedroom, including a master with a 5-piece ensuite.
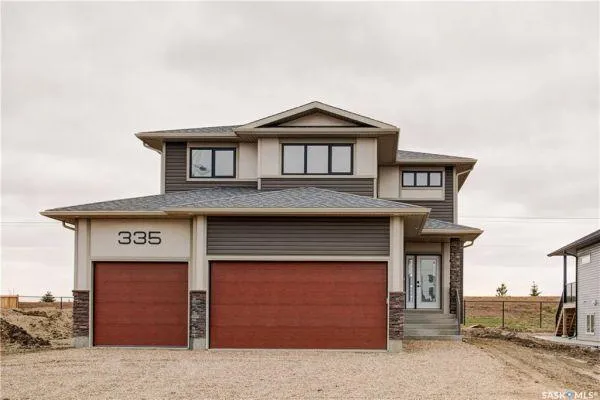
2000 SQ/FT Two Story
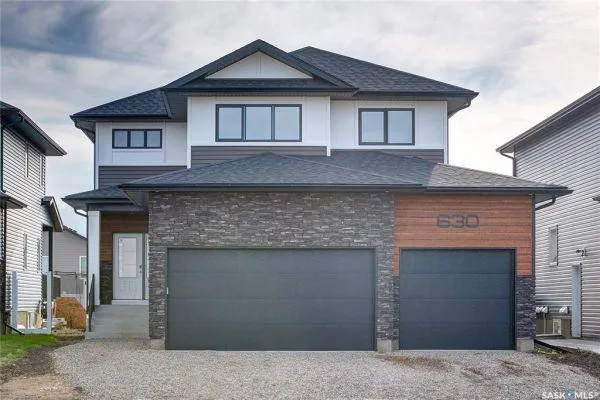
Boykowich Cres 2
Discover a 2000 sq/ft two-storey home with a spacious main floor, quartz countertops, natural gas fireplace, and second-level bonus living room with built-in speakers. Three bedrooms include a master with a stunning tiled shower.
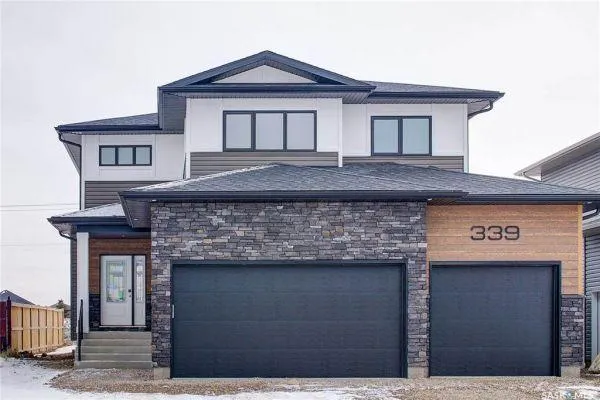
Arscott Cres
Spacious main floor with living room, kitchen, and dining area, featuring quartz countertops, corner pantry, and gas fireplace. Three bedrooms upstairs, master with ensuite. Energy-efficient design, triple garage, great location!
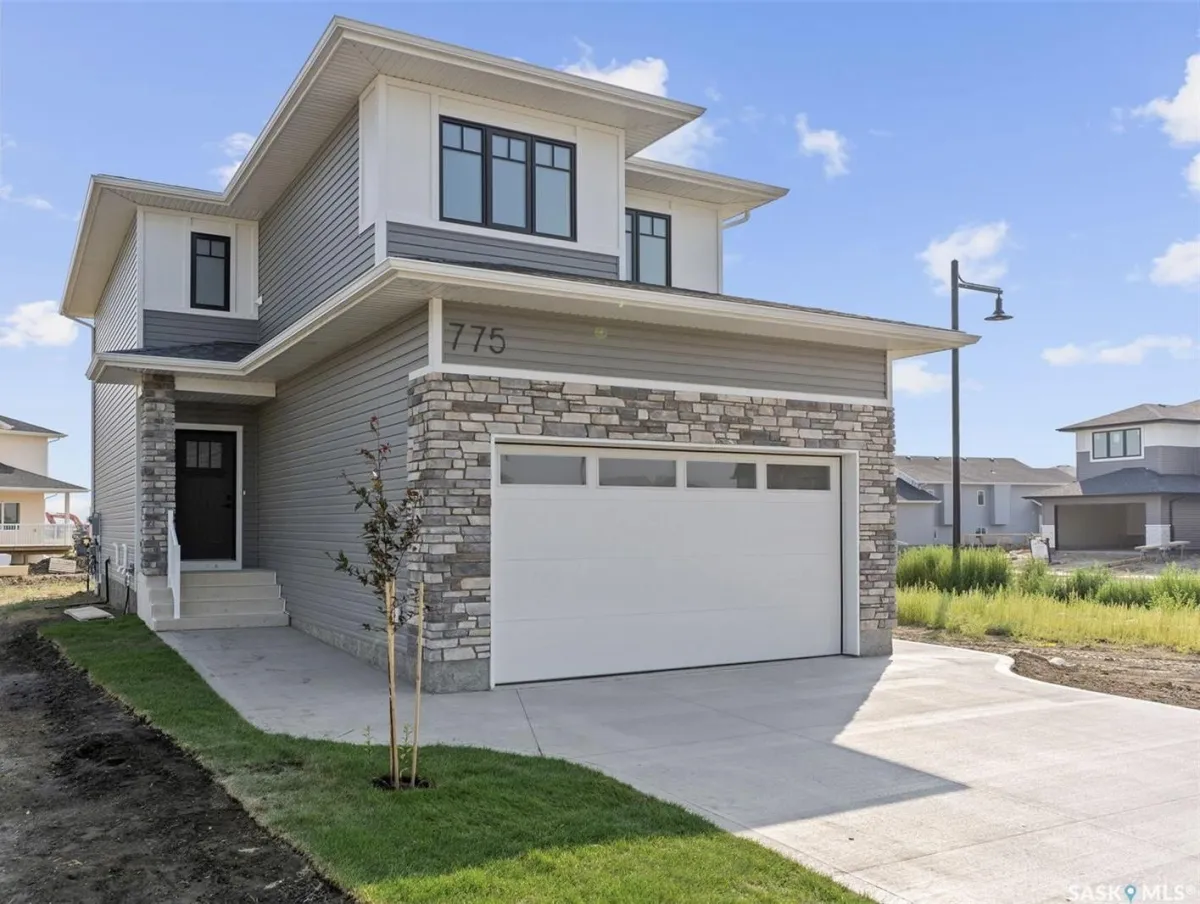
775 Delainey Court
This two-storey Brighton home offers upgraded amenities including a stylish kitchen, cozy living area with fireplace, three bedrooms including a primary suite with ensuite, plus extras like maple railing, triple glaze windows, and on-demand hot water.
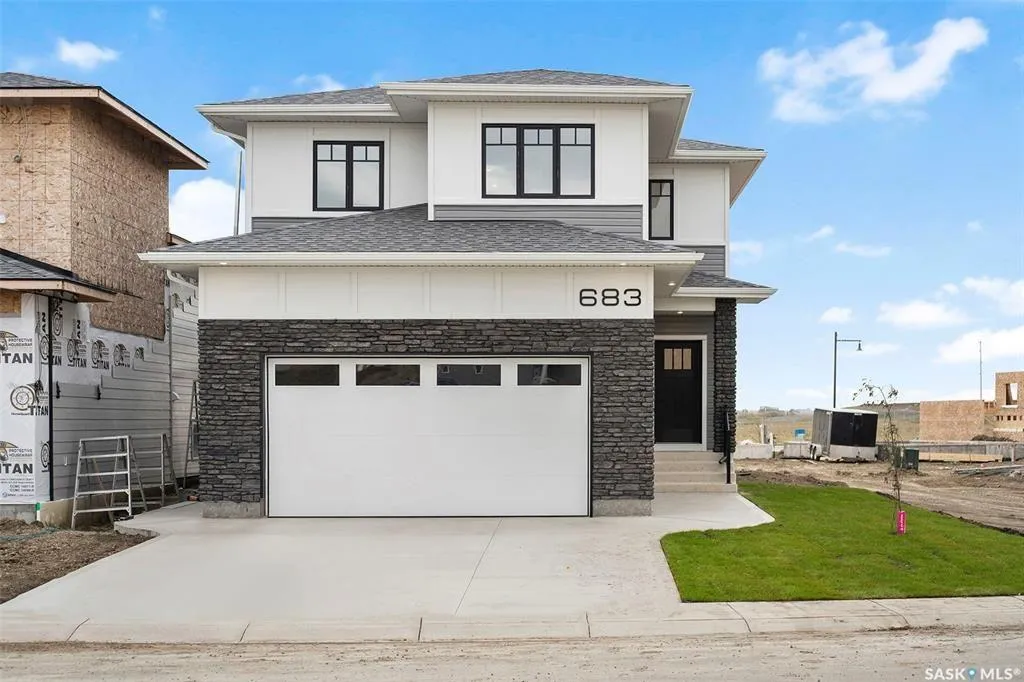
683 Underhill Road
Welcome to this beautiful two storey home in Brighton! Featuring 9 foot ceilings on main and basement, spacious kitchen with custom floating shelves, quartz counter-tops, soft close cabinets, and a contemporary fireplace with wooden mantle piece.
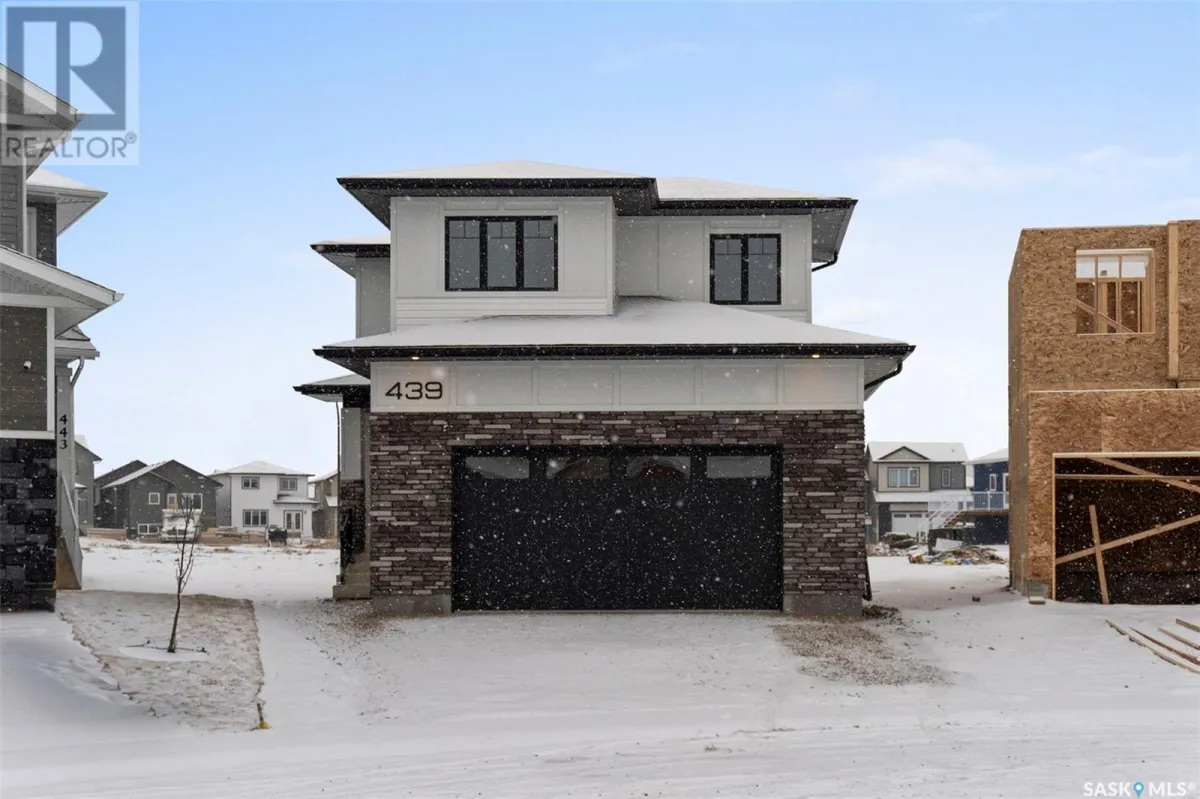
439 Schmeiser Bend
Featuring over 2000 square feet and a double attached garage. Stunning main floor with spacious kitchen, dining and living area. The kitchen features two tone soft close cabinets, appliance package, bar fridge, quartz counter tops and a walkthrough pantry with plenty of shelving.
